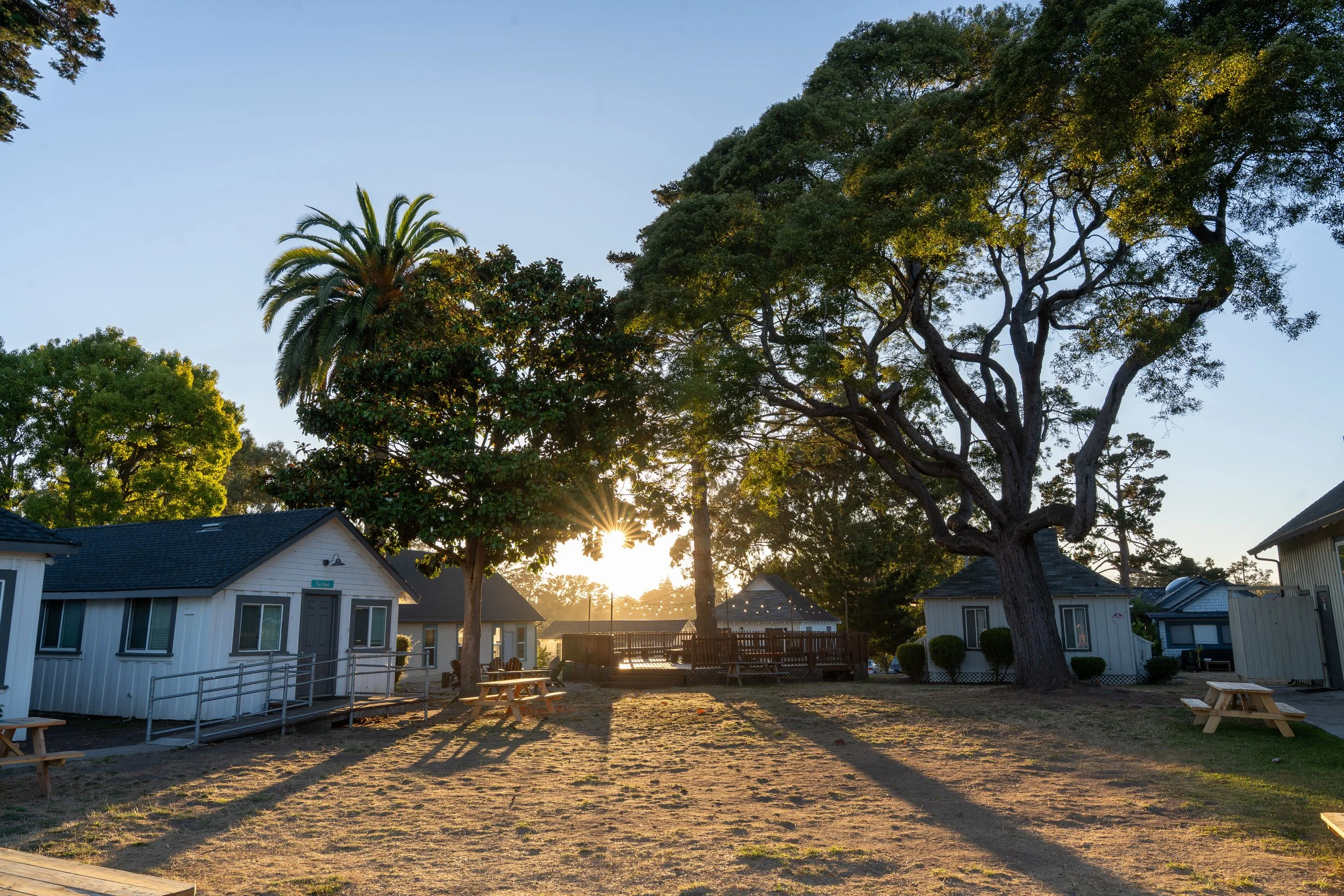
A space for every gathering
A short walk to the beach!
That’s us down there!
We’re right between the church on the corner with the white cross and the end of the lagoon!
A pretty ideal location… if you like beaches
-
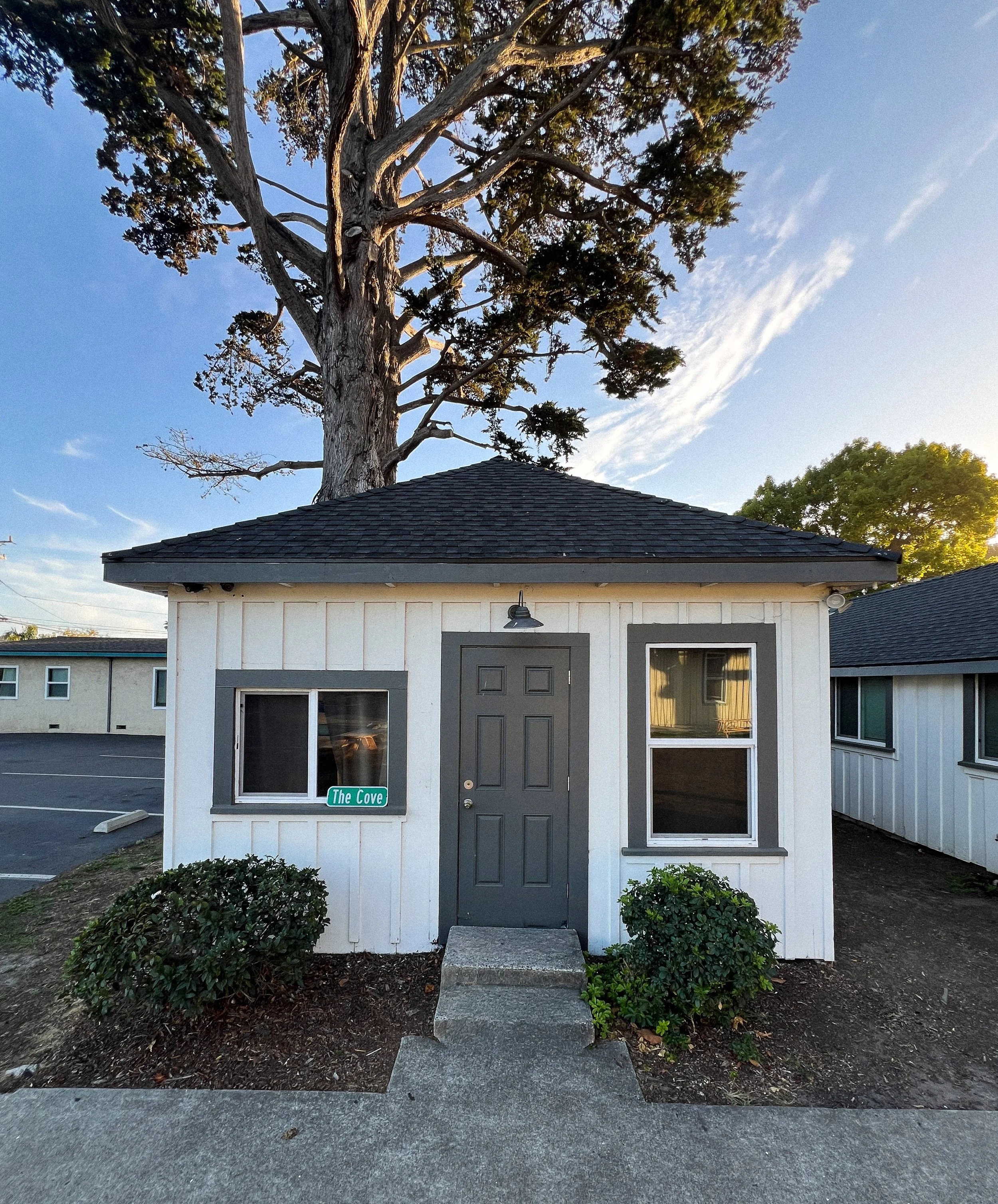
Stand-Alone Cabins
We have 5 stand-alone cabins on our property. Each one sleeps between 10 and 20 campers in bunk beds. Campers staying in these cabins will use the restrooms in the MPR or the stand-alone restrooms.
-

The Boardroom
The Boardroom is our largest cabin sleeping up to 46 campers. It’s laid out with two sides featuring 3 bedrooms and one bathroom each. In the middle is a kitchen and a large dining room separating the sleeping spaces.
-

Steamer Lane
Steamer Lane has 5 suites each divided in half, including a full bed and 2 bunks. It also includes 2 other separate rooms at the end. Steamer Lane guests use the restrooms located in the MPR.
-

Multi Purpose Room
The Multi Purpose Room is our largest facility with a max capacity of 200 guests. This space can be used for gatherings, services, games, or just a spot to hangout. If available, the MPR is included for free for groups over 30. Groups under 30 campers can request it, but it cannot be guaranteed.
-

Dining Hall
Our industrial kitchen and Dining Hall is perfect for all your mealtime needs. It features two large refrigerators, a deep freezer, an 8-burner stove, an oven and plenty of counter space. Tables and chairs can be set up however you would like.
-

Mission Cottage
The Mission Cottage is a cozy, 2 bedroom, 1 bath cottage on our property that is perfect for leaders, families or pastors to stay in while your group is here. At our rate of $150/night, guests staying in the Mission Cottage do not pay the $42/night fee.
-

Church
Our church building features a large open space for gatherings and meals, a small kitchen with lots of counter space, two bathrooms, and a sanctuary that can seat up to 80. This space is ideal for conference style retreats. Our church building is a separate reservation from the camp.

Upper Grounds

A small white building with gray trim and a gray door, surrounded by shrubs, with a large tree in the background and a street sign that reads 'The Cove'.

Dining Hall
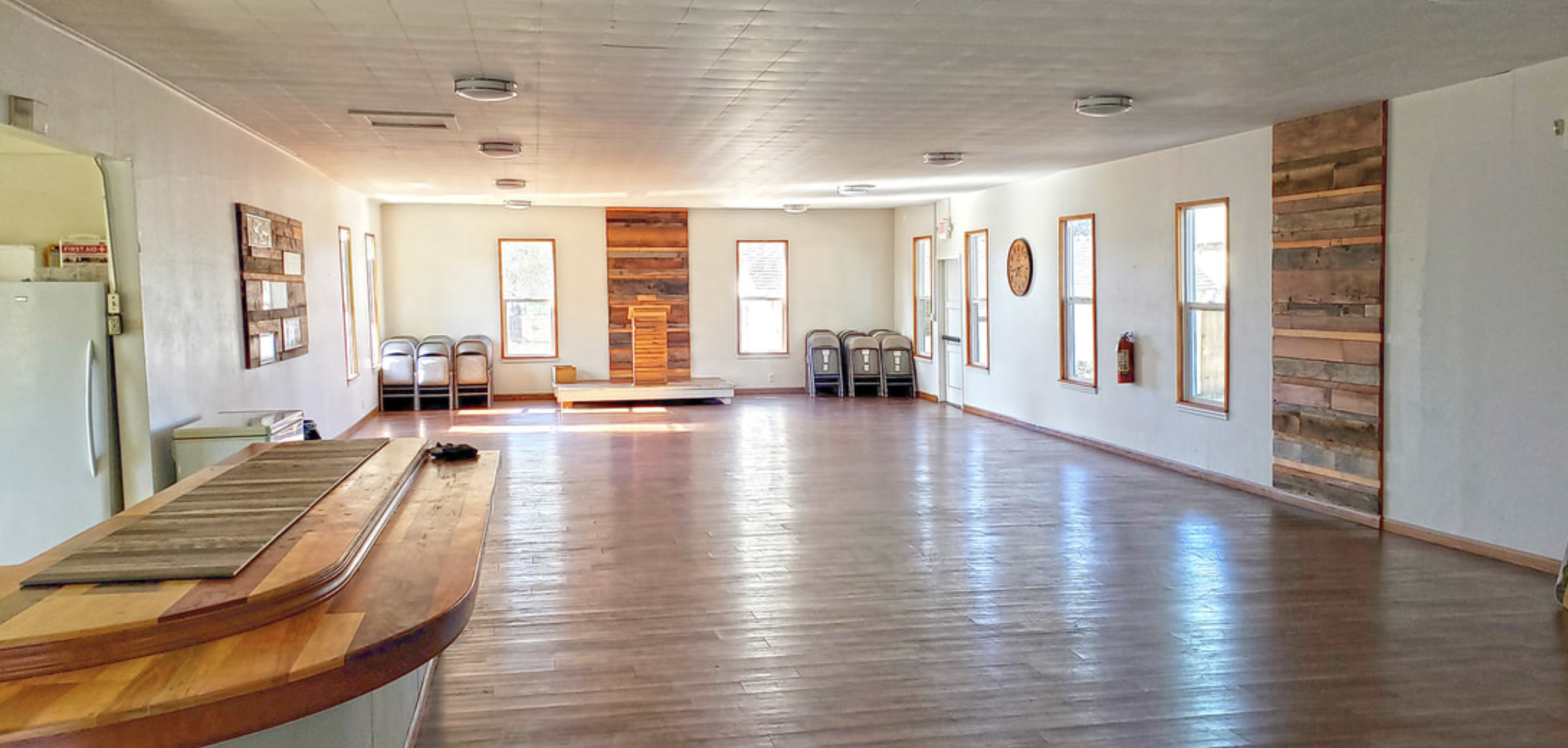
Dining Hall
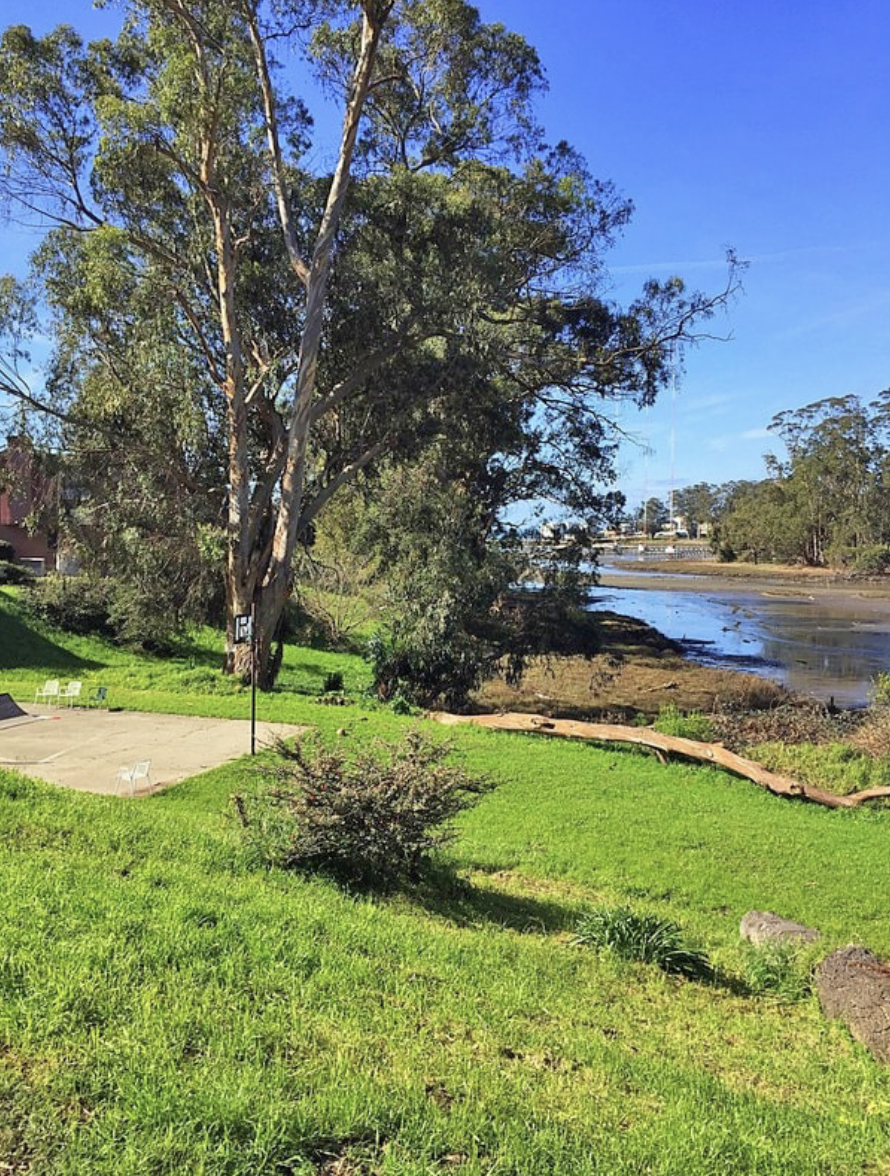
Lower Grounds / Basketball Court
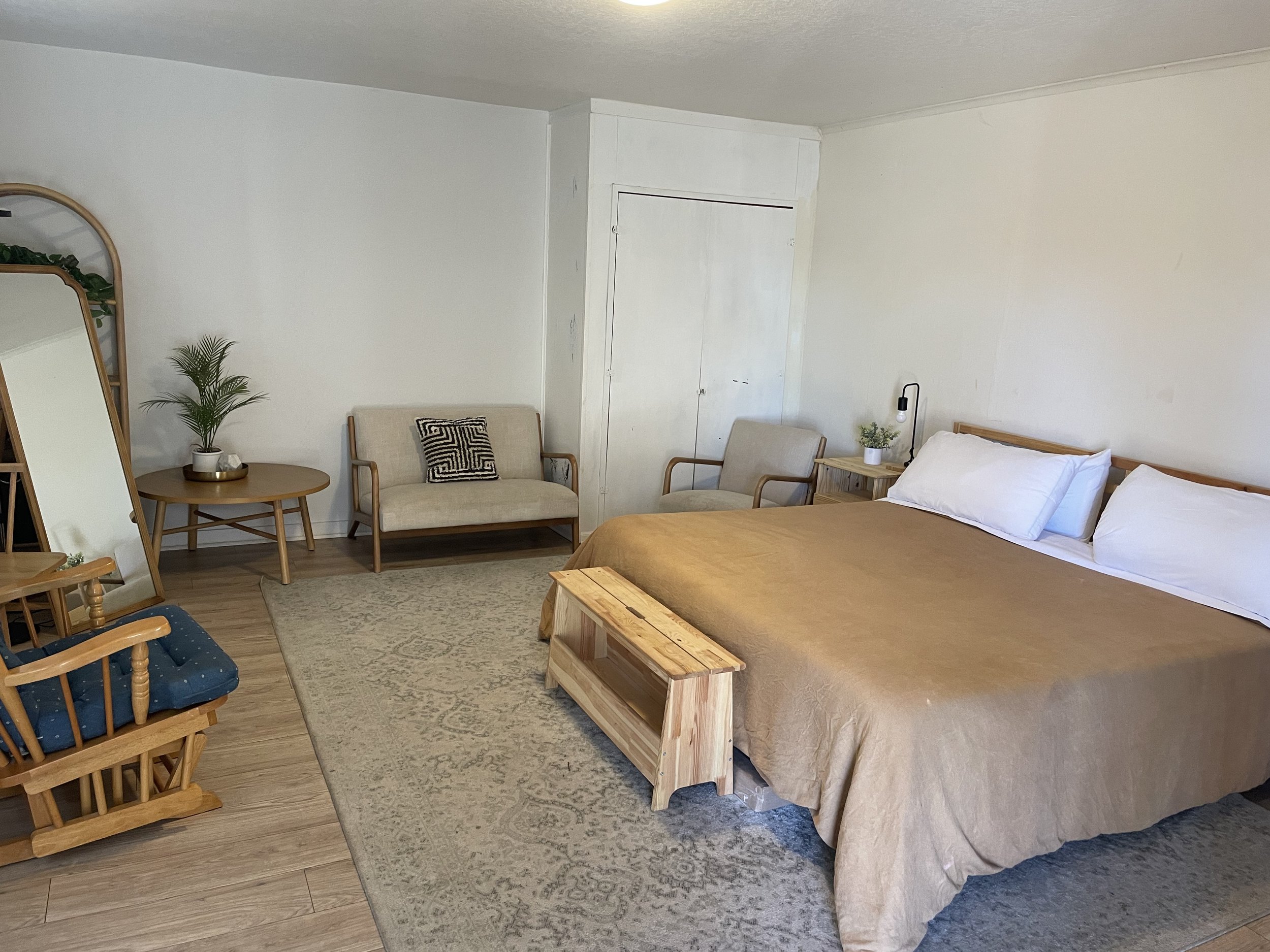
Bedroom with a bed, nightstand, seating area, mirror, and plants with a minimalist decor and neutral colors.
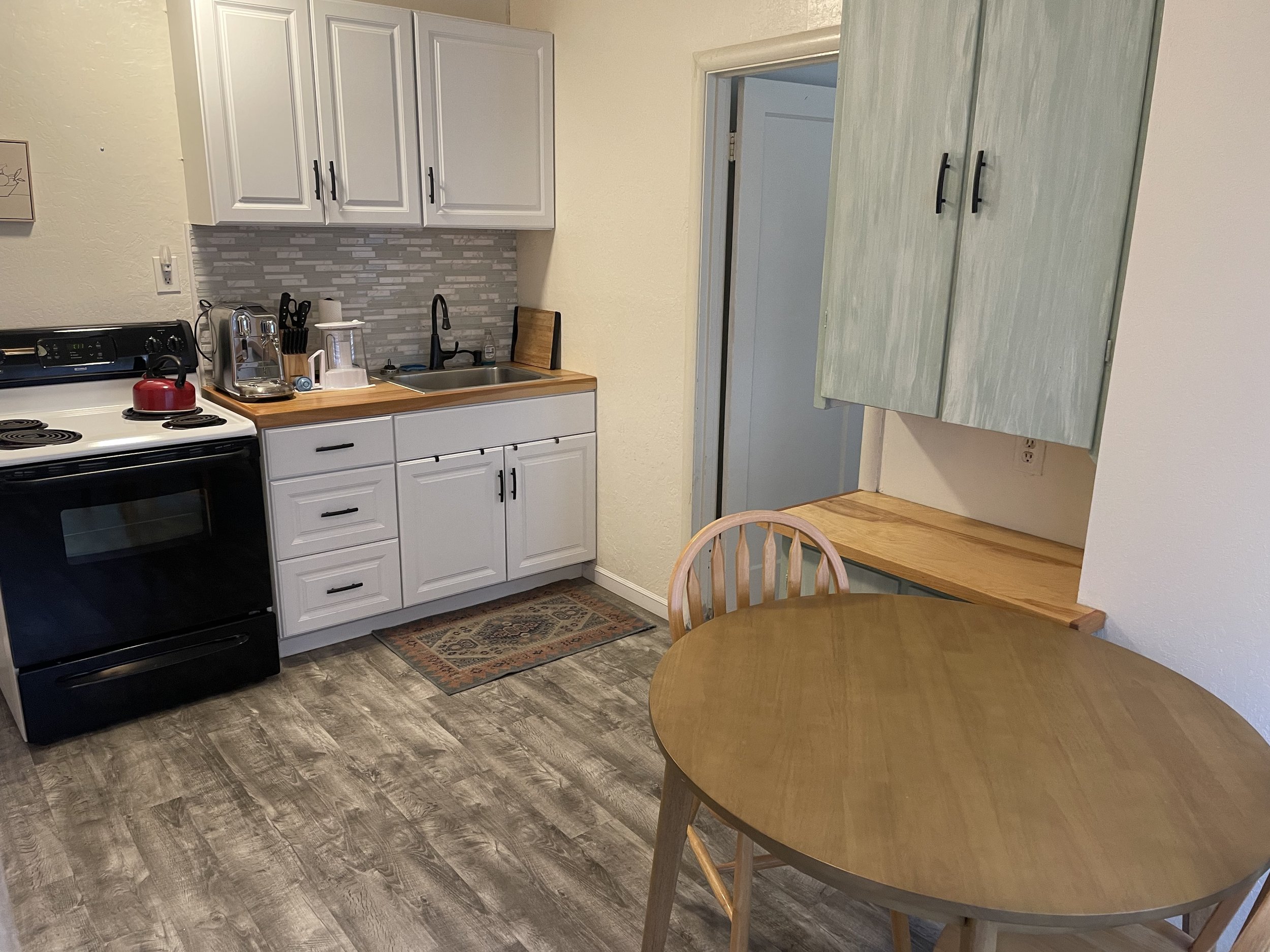
Kitchen with white cabinets, black stove, red teapot on stove, coffee maker and toaster on wood countertop, gray tile backsplash, small dining table with wooden chair, and upper cabinets painted in light green.
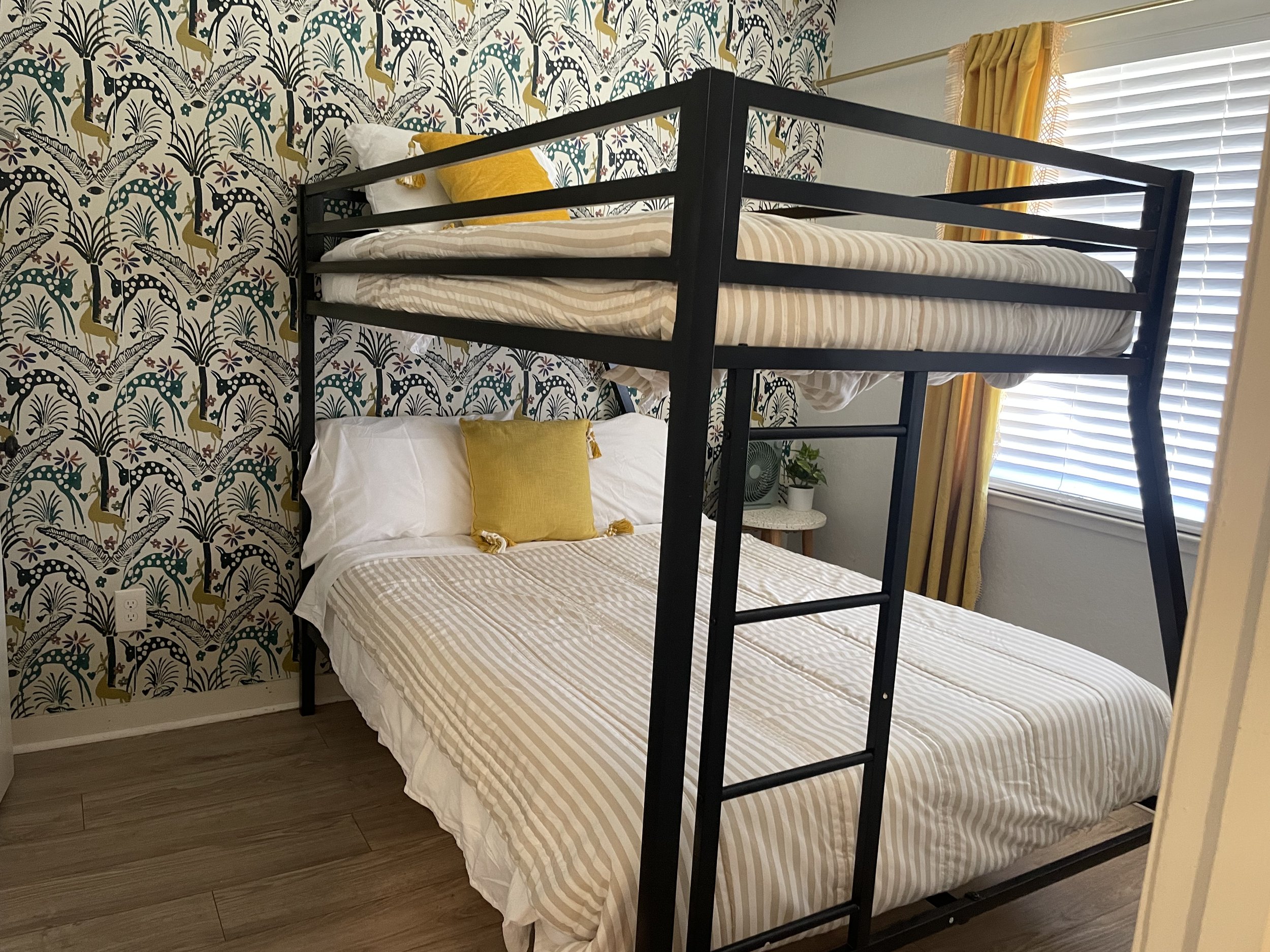
Bedroom with a bed featuring a bunk bed frame, white and beige striped bedding, a yellow pillow, and patterned wallpaper with giraffes and foliage behind the bed.
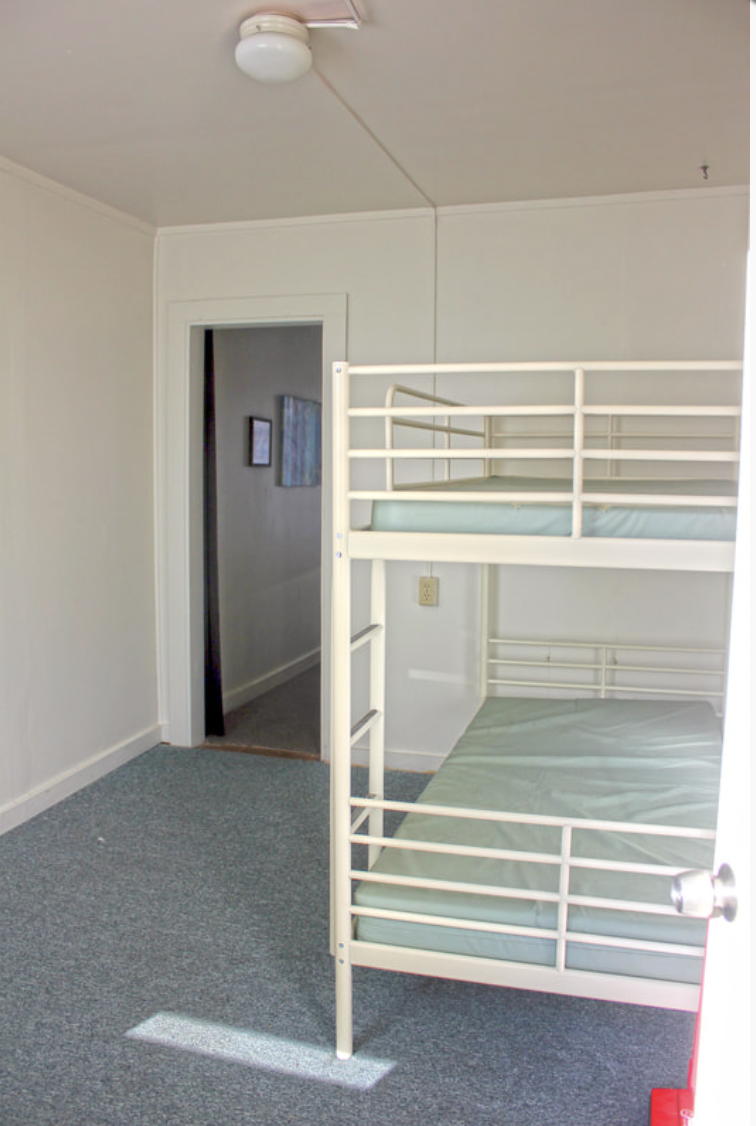
Steamer Lane
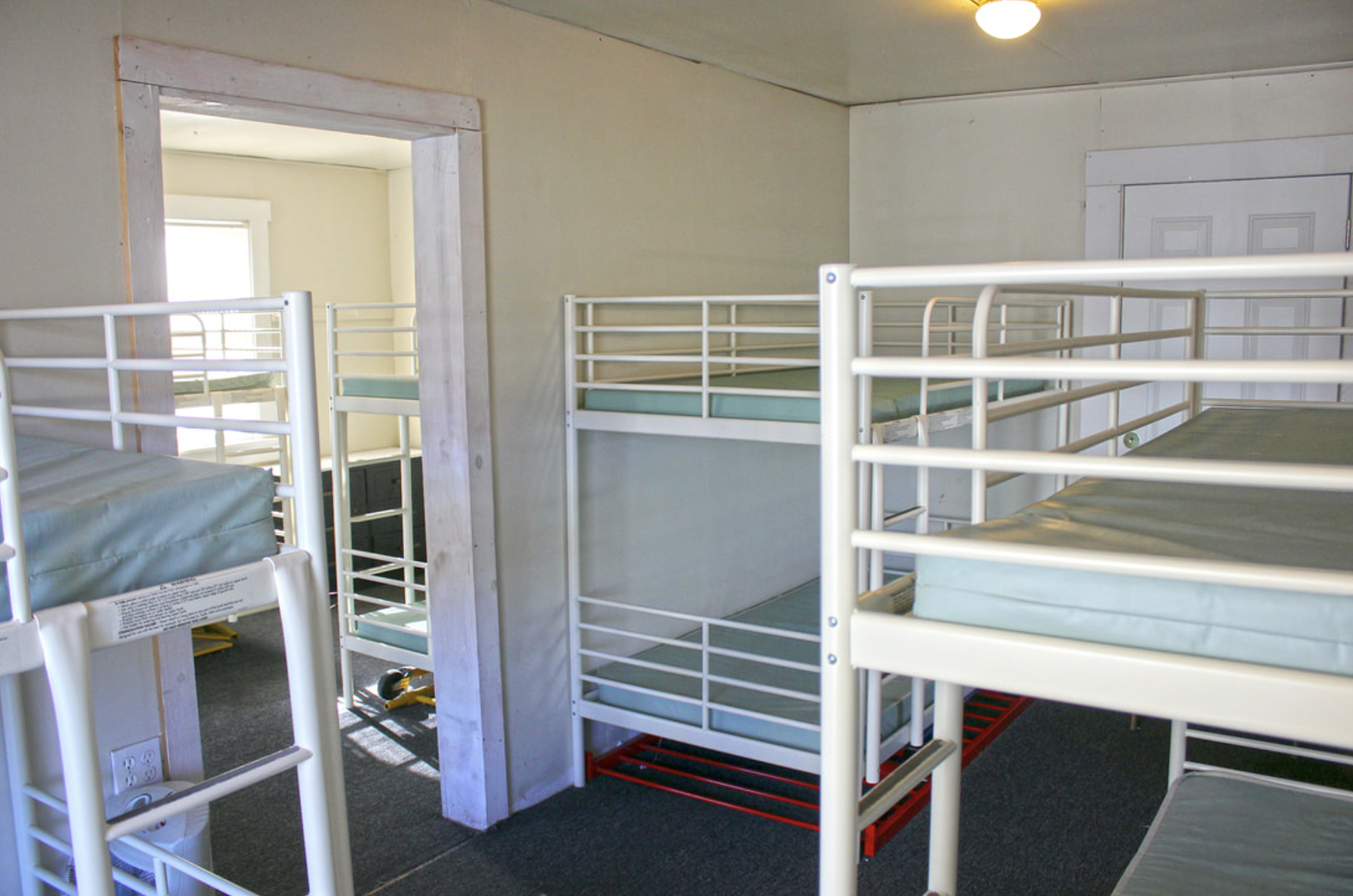
Seabright
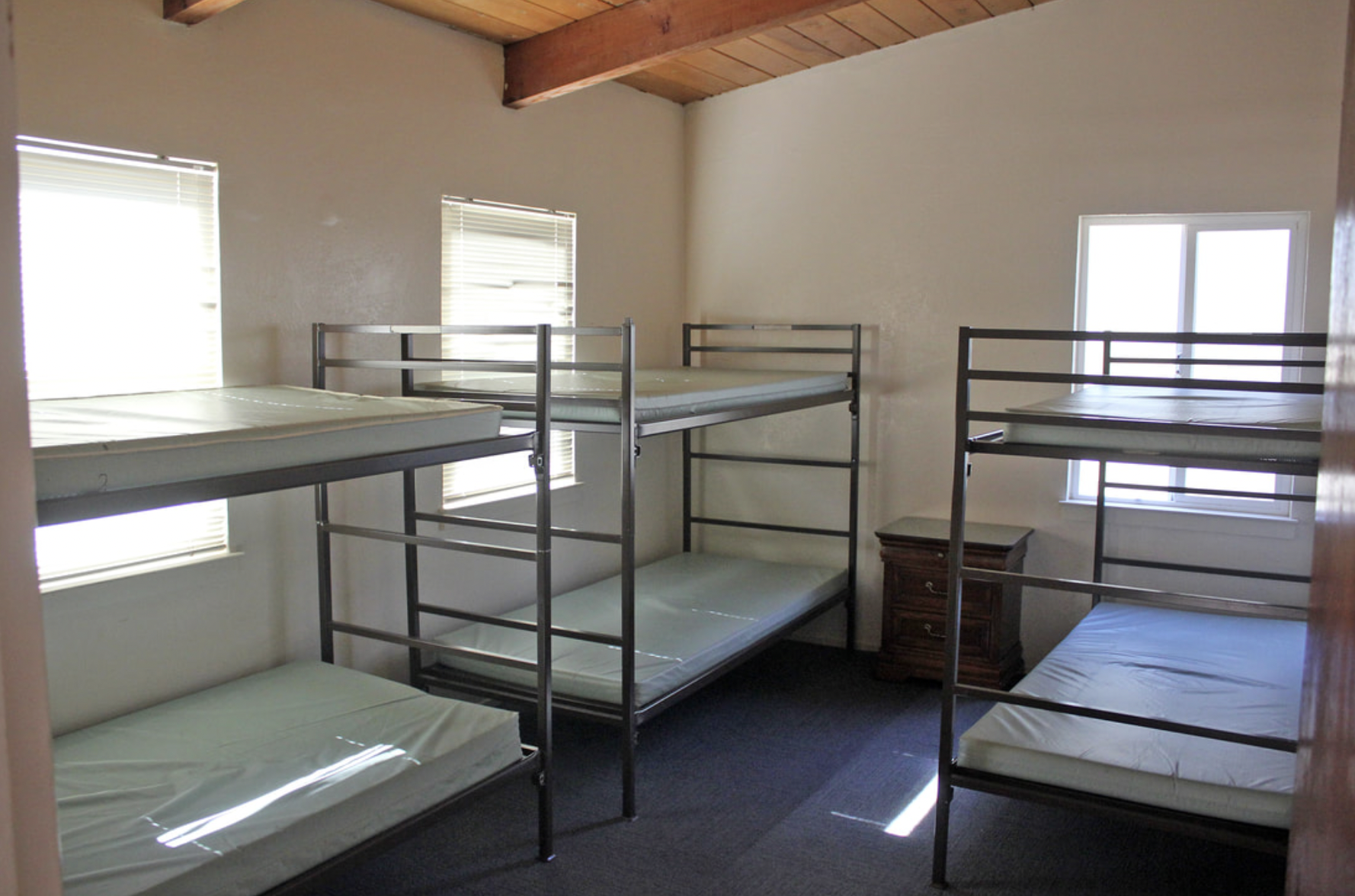
The Lodge
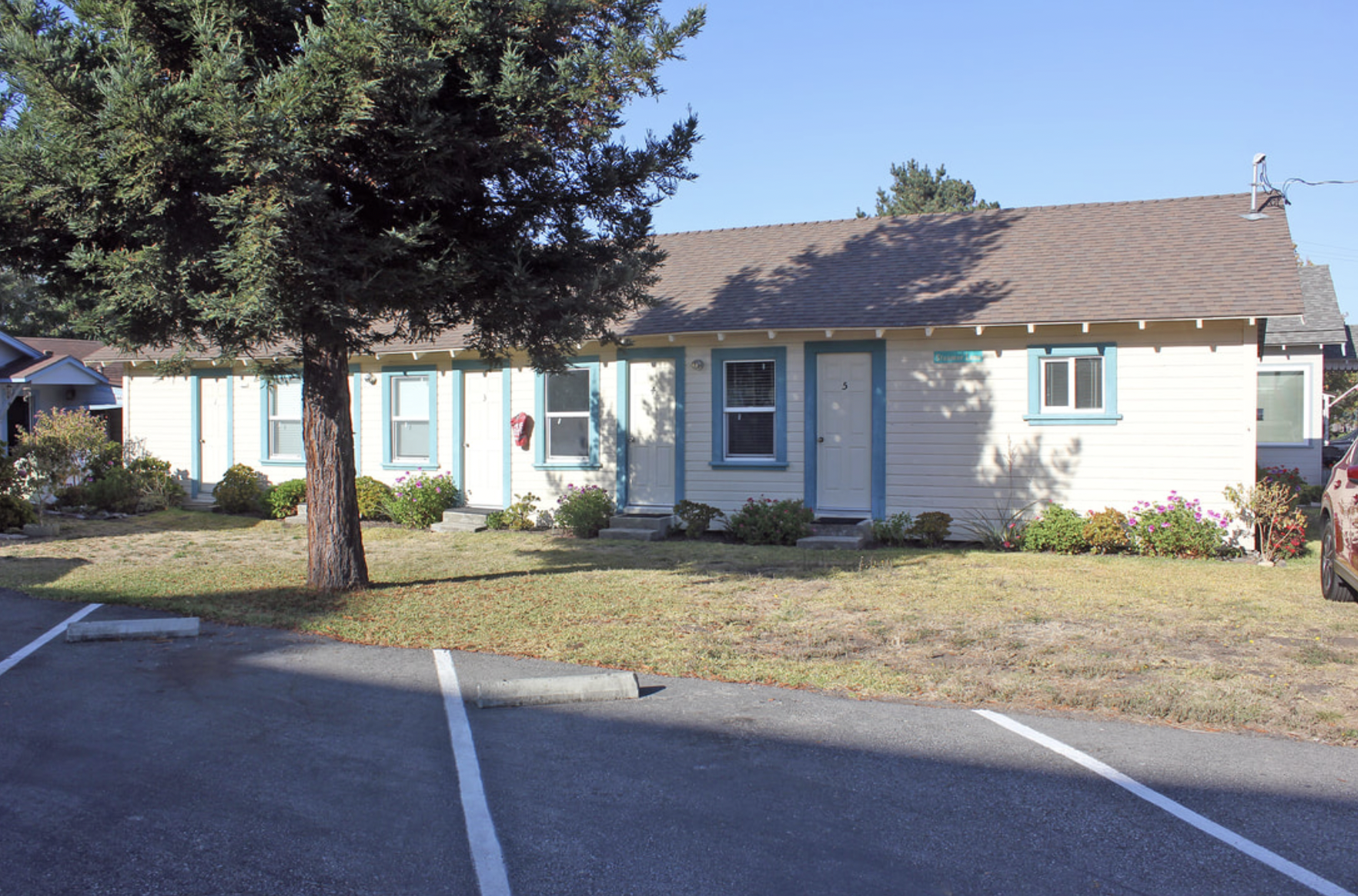
Steamer Lane
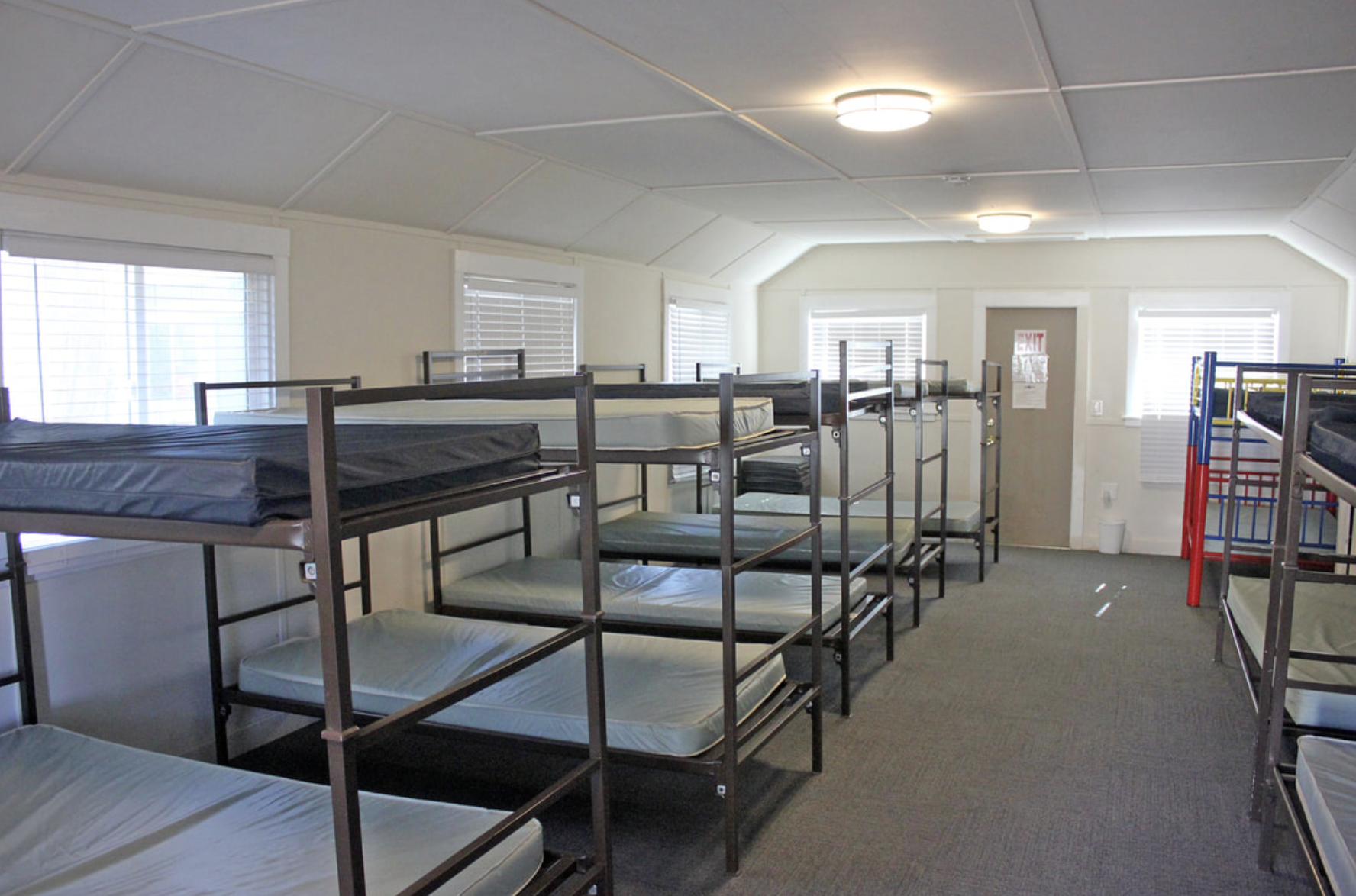
The Hook
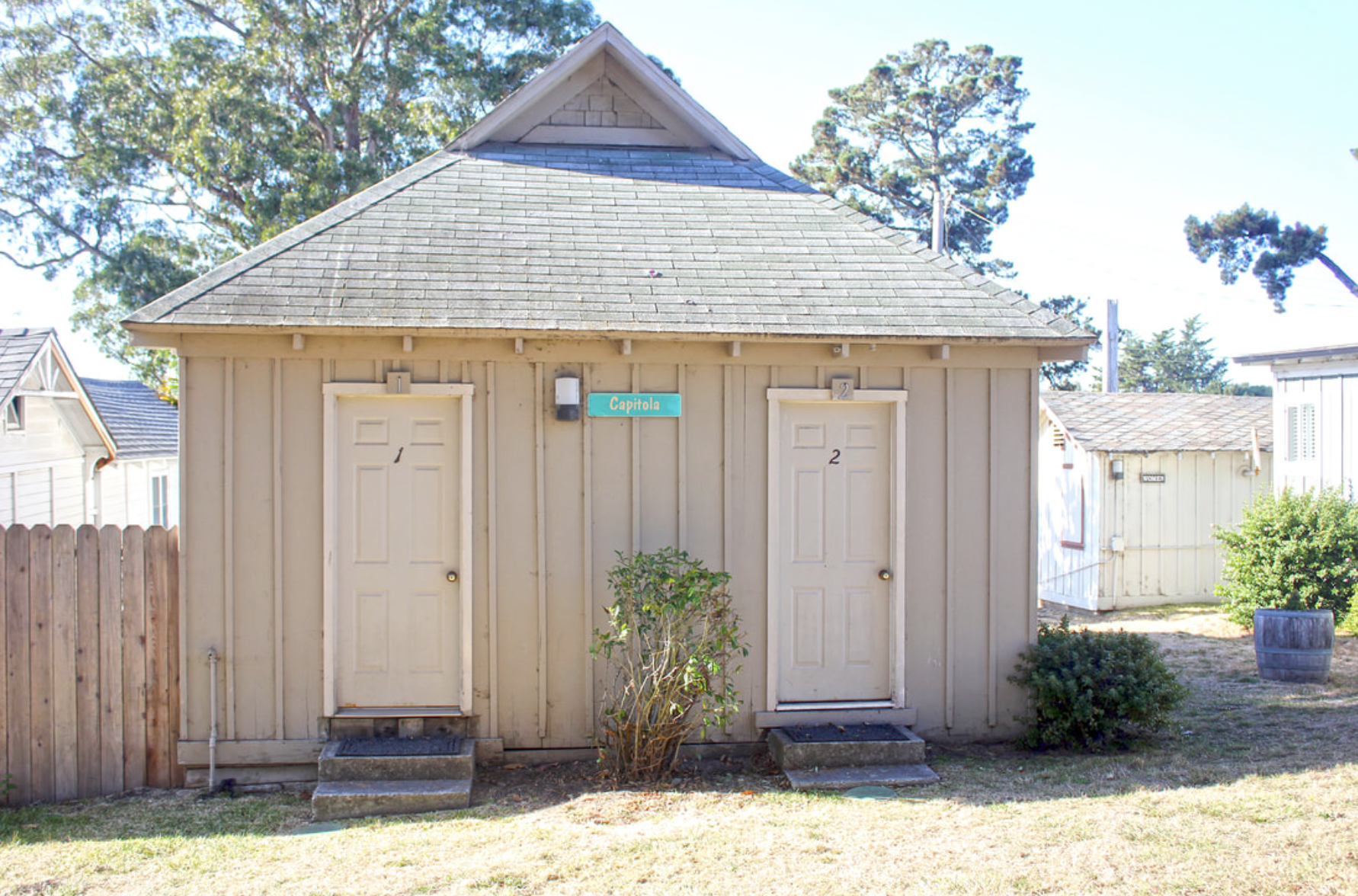
Capitola

Red wooden deck with stairs leading up to it, located in a backyard with green grass and trees, surrounded by residential houses.
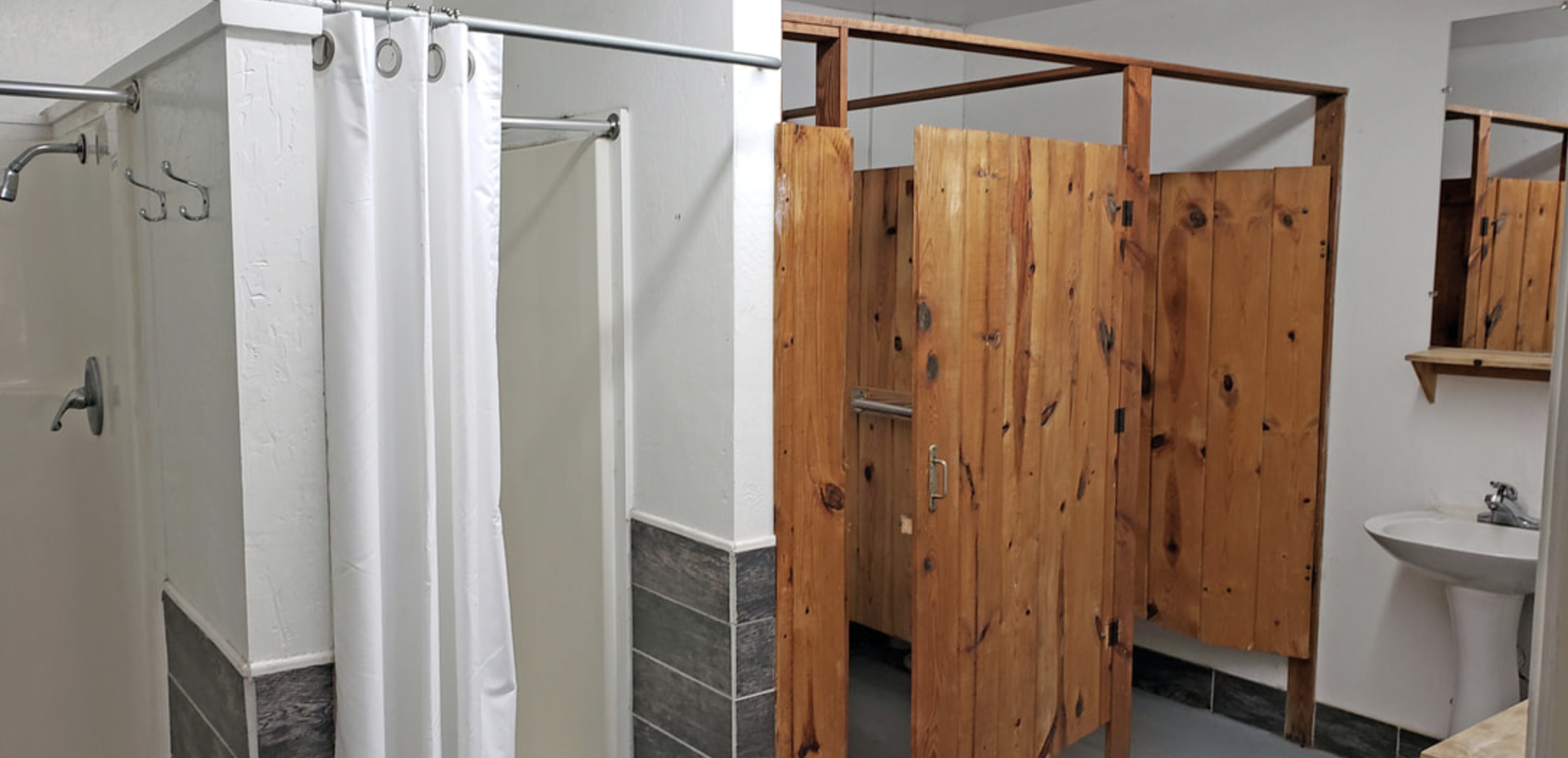
MPR Restrooms
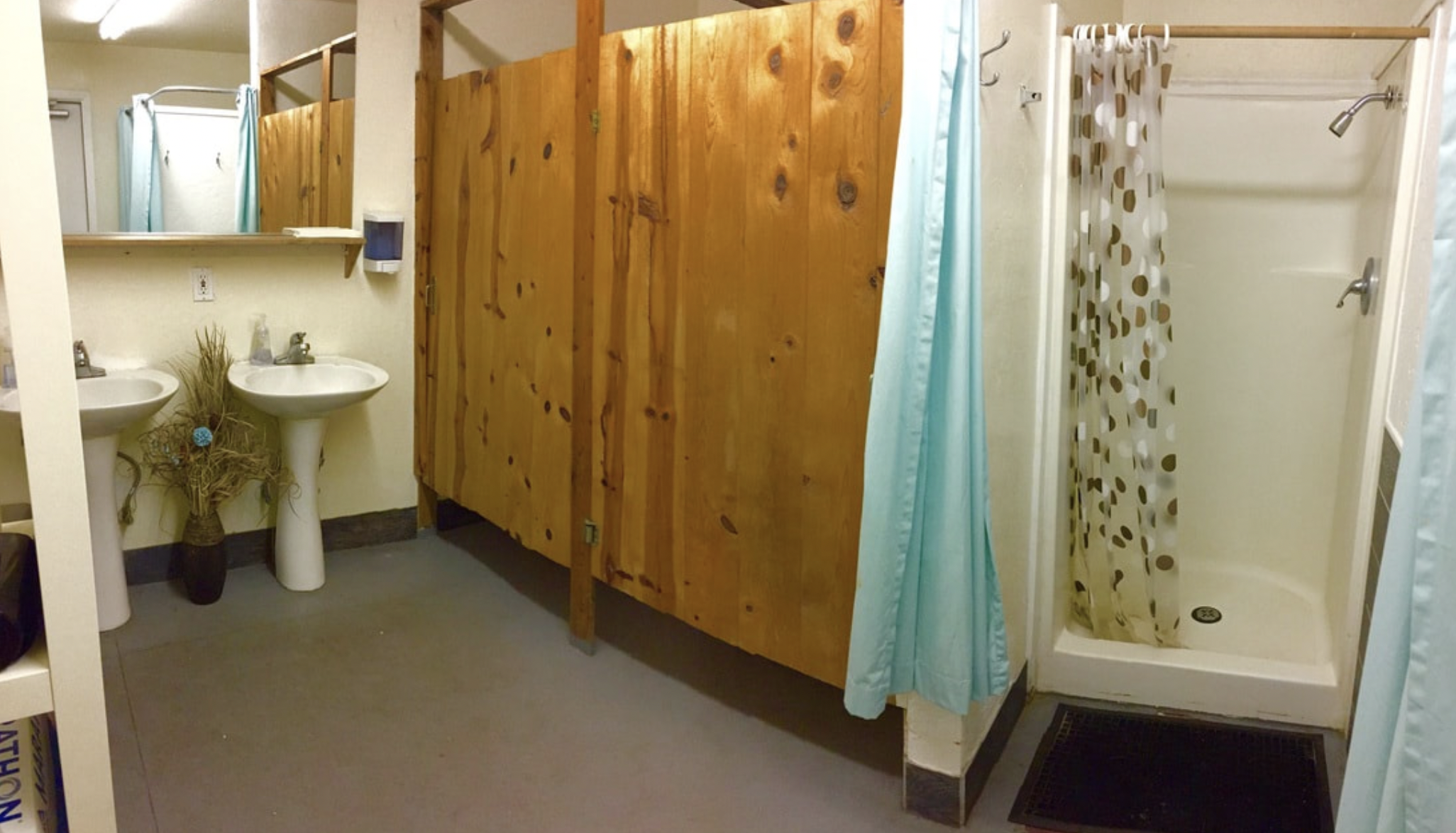
MPR Restroom

A small beige building with vertical wooden siding and a shingled roof. There are two tall, narrow windows with blinds, some bushes in front, a blue street sign that reads 'Twin Lakes' in the center, and a no trespassing sign on the right.
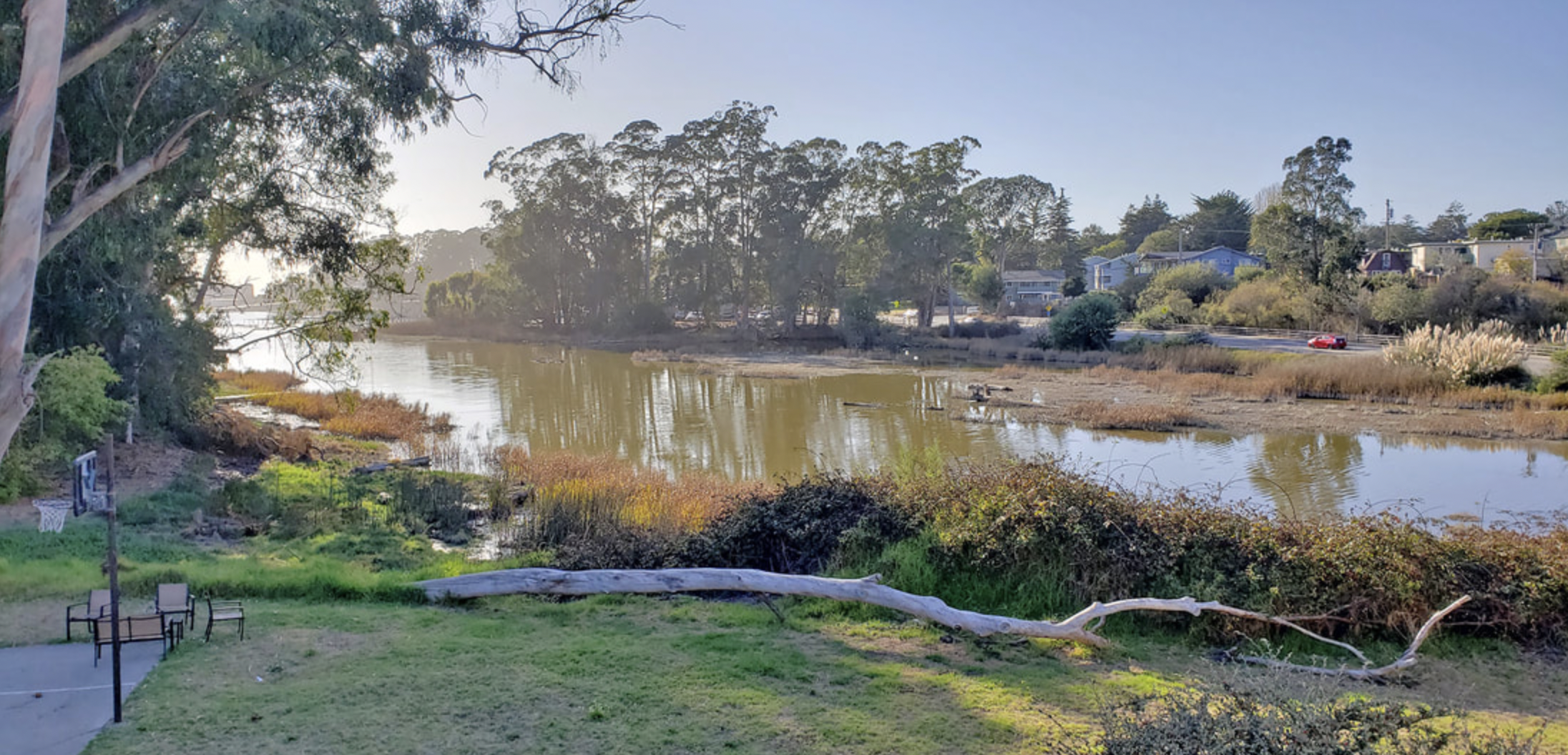
A park area next to a calm river with trees on both sides, some houses and a road with a red car in the background, and picnic benches and chairs in the foreground.
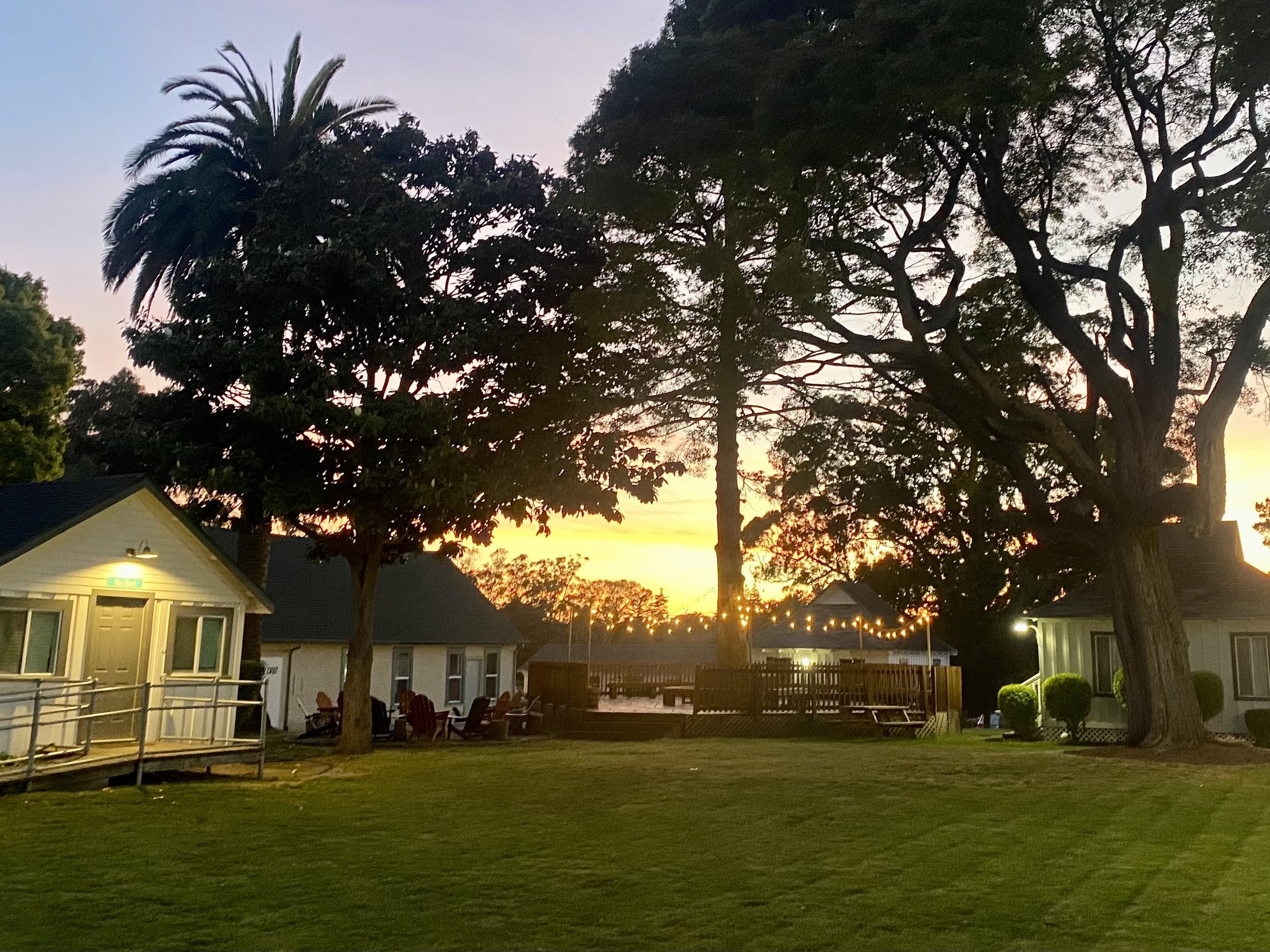
A peaceful outdoor scene at sunset with large trees, small buildings with lights, and a grassy area with chairs.
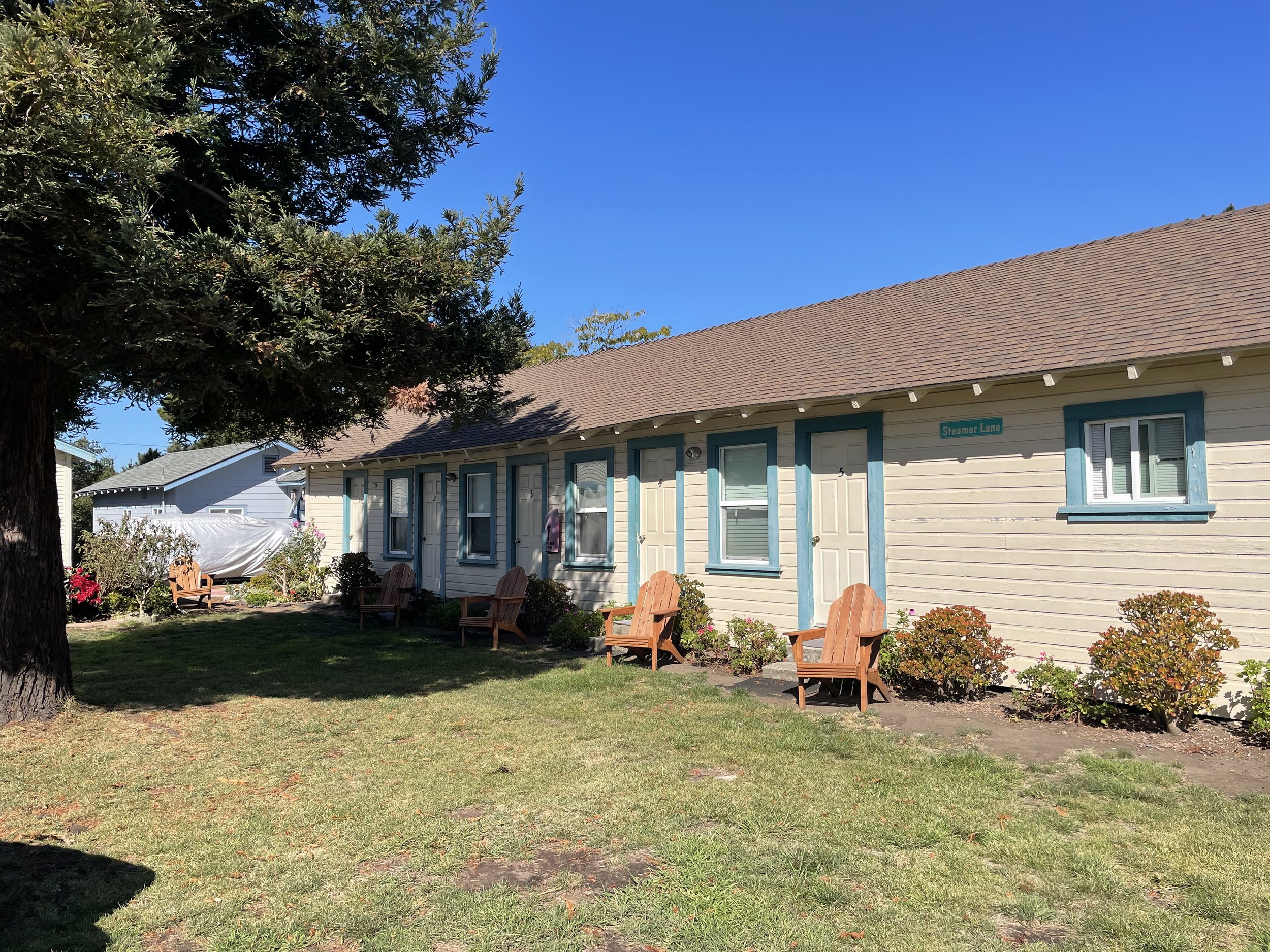
A row of beige houses with blue trim and a brown shingle roof, on a sunny day with a clear blue sky. There are wooden Adirondack chairs in front of the houses, a large tree on the left, and some bushes and plants along the yard.
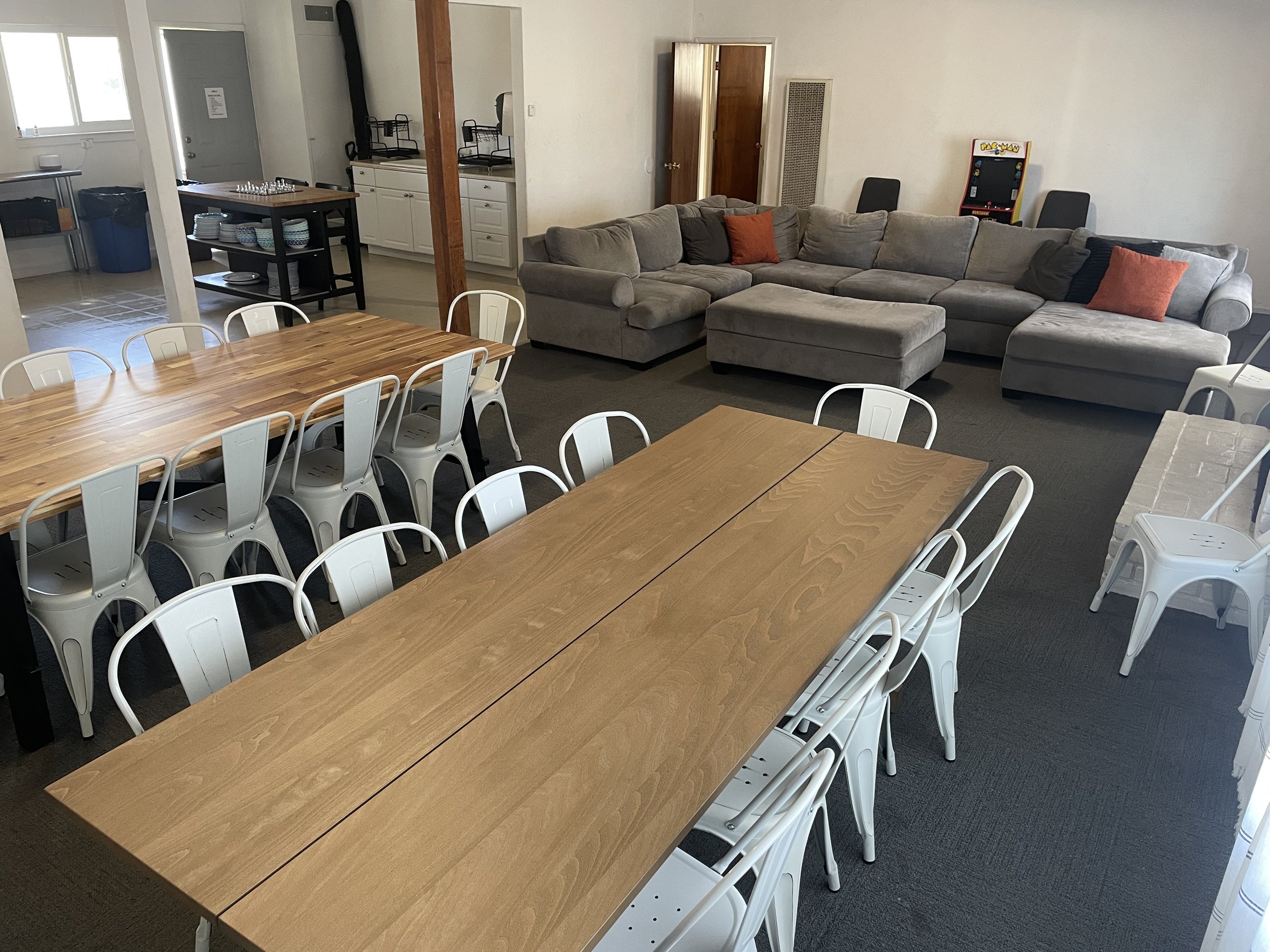
A room with two wooden dining tables surrounded by white metal chairs, and a large sectional gray sofa with orange and black pillows in the background.
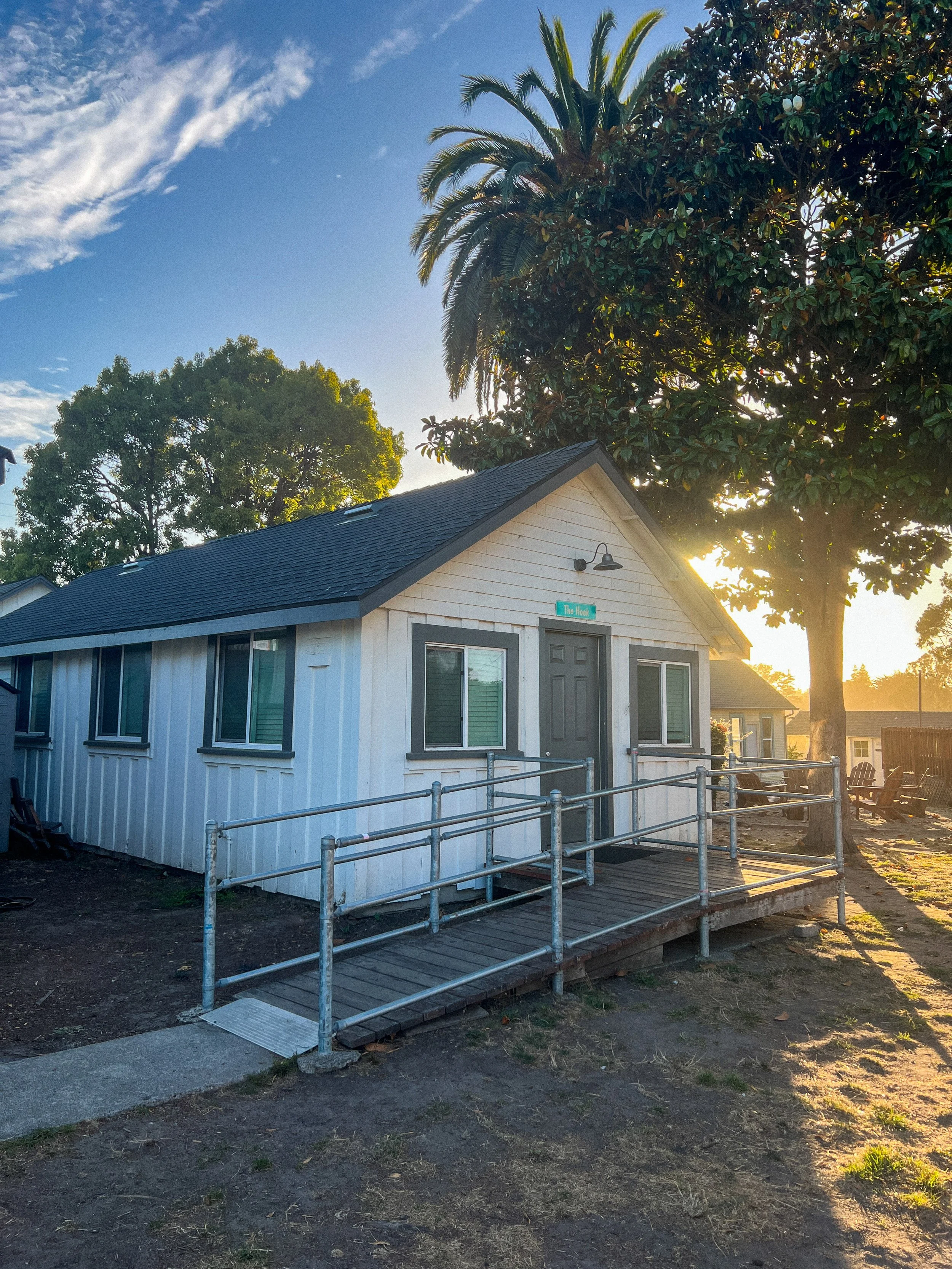
Small white building with a black door and several windows, surrounded by trees, with a sunset in the background.
